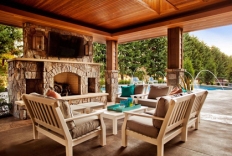Indoors outdoors
 It’s not cold. As the sun slowly sets over the back of our garden and the clouds turn a ruddy orange and peach on an autumnal evening I’m sitting on the porch, sipping a cool beer from a glass covered in condensation while my juicy quarter pound burger simmers on the barbecue. And of course, being Britain, rain is falling.
It’s not cold. As the sun slowly sets over the back of our garden and the clouds turn a ruddy orange and peach on an autumnal evening I’m sitting on the porch, sipping a cool beer from a glass covered in condensation while my juicy quarter pound burger simmers on the barbecue. And of course, being Britain, rain is falling.
That’s a scene I want to see, and why I’m planning on creating an indoors outdoors area with my build.
The idea of having a covered area without walls is nothing new. Greeks and Romans did it thousand of years ago. Heck, Egyptians did it before then, using columns to hold up a roof to keep off the weather while they could sit underneath in comfort without massive walls blocking them in. These were usually set up in milder climates than enjoyed on these sunny isles, but the idea remains that it’s wonderful to combine the feeling of being outdoors without mother nature literally falling on your head.
Leading on from the main living room, I plan for this area to make use of large bi-fold doors which disappear as much as possible into/onto the walls which will open up the living room to a wooden decking area. This area will be underneath the first floor so benefit from being entirely overhung, and will be the main way people leave the main house to get to the garden.
On this decking will be some outdoor furniture and the biggest barbecue I can find. I’d also like to have a sliding window to the kitchen to make moving food in and out easily, as well as installing some form of gentle heating so even when it is cooler than comfortable of an evening, the space can still be used.
As this will be one of the main ways to get to the garden, the folding doors will be a key feature. They need to be floor to ceiling, and with as little in the way of framework as can be managed. Also, ideally I’d like the ability to open at least one door-sized section without needing to slide the whole things back; sometimes it’s better to open a door than remove a wall.
The large folding door does of course need to be fully insulated, with no leaks around the edges. I will not stand for draughts around the seals, letting out my precious hot or cold air; I want to be able to stand on one side of it looking out and not notice any change in temperature as I get closer. With ongoing improvements to glazing I don’t think this is too much to ask (cost notwithstanding). Also, as I’m hoping to have a south facing garden, having this wall of glass will counteract any potential darkness from that area thanks to the overhang.
As I’m planning on having the seating area of the living room sunken down a step or two to help define that space there will be a step up to get to that area, which shouldn’t be a problem. Additionally, only the actual seating area will be carpeted, with the rest of that area covered in wooden flooring. It would be great to see if we could find something nice enough to use indoors throughout the entrance hallway and ground floor, but also hard wearing and robust enough to use outdoors. While it will be covered from direct rainfall, being exposed to temperature changes, humidity and the sun would change it over time, so this would need to be thought through.
Information
This entry was posted on 30 November, 2015 by Glen Ocsko in covered outdoors and tagged barbecue.Shortlink
https://wp.me/p2r3Vc-1nRecent Posts
Archives
Categories
- Architect
- Basement
- Basement toilets
- blog
- Building
- Cinema
- Construction methods
- covered outdoors
- Dining room
- Downstairs hallway
- Entrance
- Exterior design
- Finances
- Gadgets
- Gaming room
- Garage
- Gutters
- Heating
- Kitchen
- Living room
- Location
- Master bedroom
- Materials
- Office
- Plumbing
- Project management
- Renewable energy
- Research
- Risks
- Roof
- Rules and regulations
- Secret Staircase
- Skylight
- Spiral staircase
- Staircase
- Uncategorized
- Upstairs landing
- Walk-in wardrobe
- Water recovery
- Windows
- Wine cellar
